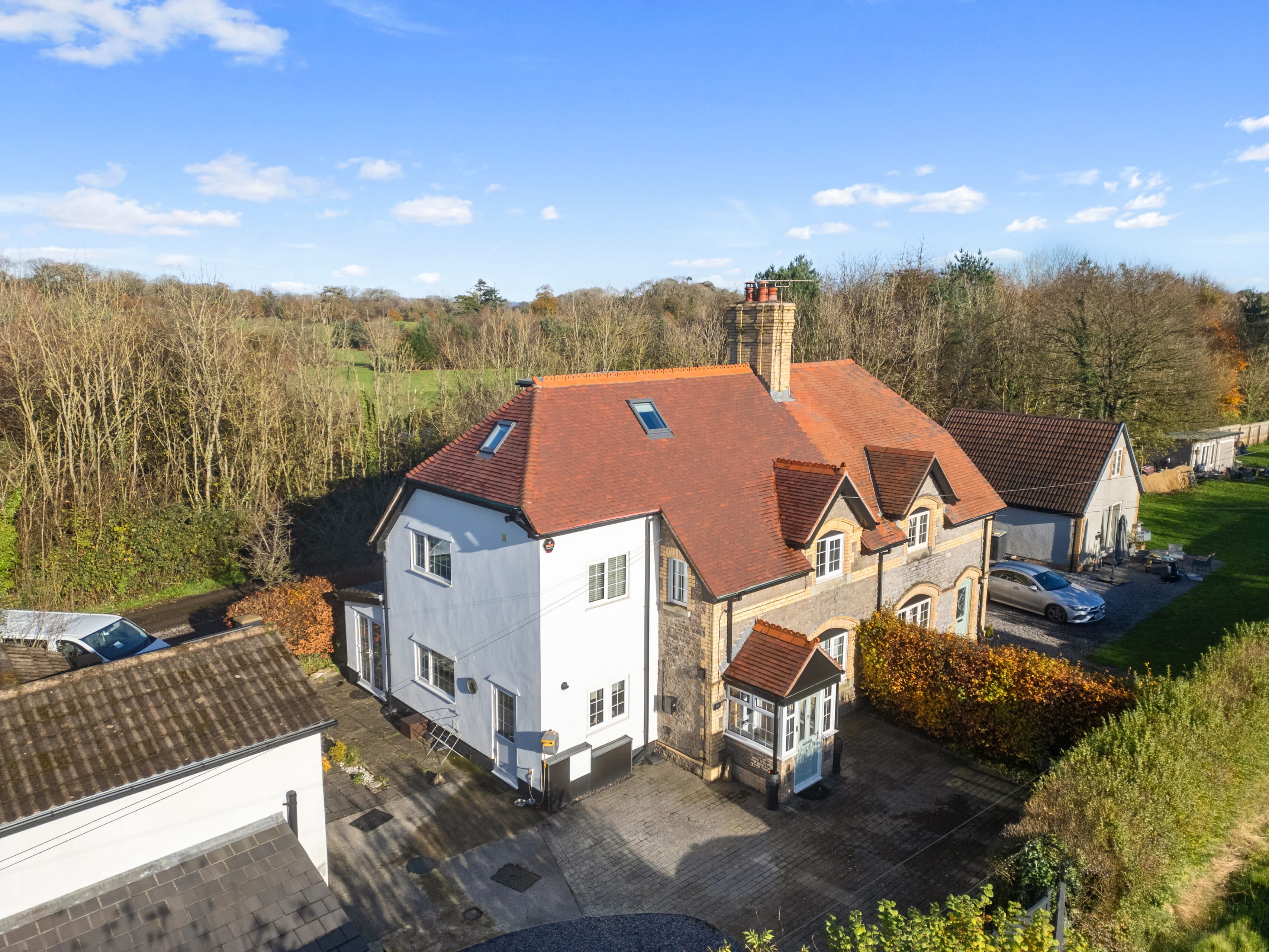Charming 4-bed terraced house with period features, modern kitchen, luxurious bathroom, converted loft, large garden, rear access lane. Ideal family home near shops, cafes, parks, and good schools.
Located on a sought after tree lined street in the heart of Penylan is this beautiful four bedroom bay fronted terraced house. Built in 1911, the property retains numerous period features including stunning stained glass windows, tiled floors and sash windows but has been sympathetically renovated to a high standard. The property offers a well proportioned lounge with working fireplace, a dining room with rear bay affording access to a mature garden and a modern well appointed kitchen. There are three bedrooms on the first floor together with a recently installed luxurious family bathroom. The loft has been converted to provide a good sized double bedroom and en-suite shower room.
The ample south-easterly facing garden is a sun trap which has been professionally landscaped to provide a private space to relax. The garden also benefits from rear access via a secure gated lane.
Situated a stones throw away from the independent shops, cafes and parks of Penylan and within the catchment area of well regarded schools, the property is a fantastic family home.
Entrance Hall
Accessed via a timber front door with leaded and stained glass panel, matching flanking window, original tiled flooring, stairs to the first floor with traditional spindled balustrade and newel post, dado rail, radiator, ceiling light point, original cornicing, doors to:
Sitting Room
Bay to the front aspect with original sash windows, feature fire place, built in shelving and cupboard into alcove, original cornicing, radiator, TV ariel point, ceiling light point.
Dining Room
Rear bay with double glazed windows and door to the garden, feature fire place, radiator, coved ceiling, exposed floor boards.
Kitchen
A beautifully appointed kitchen, fitted with a modern range of shaker style wall and base level cupboard and drawer units with work surfaces over, ornate tiled splashbacks, inset one and a half bowl sink and drainer with mixer tap, inset electric oven with five ring gas hob above, stainless steel extractor above, double glazed door to the garden, double glazed window, Velux window, integrated dish washer and fridge freezer, breakfast bar, radiator, tiled flooring.
First Floor Landing
Traditional spindled balustrade and newel posts, ceiling light point, doors to:
Bedroom One
Bay window to the front with original sash windows, ceiling light point, original cornicing, picture rail, radiator,
Bedroom Two
A second double bedroom with double glazed rear aspect window, ceiling light point, radiator, built in wardrobes.
Bedroom Three
A good sized single bedroom with original sash window to the front, ceiling light point, radiator.
Family Bathroom
A luxuriously appointed bathroom, fitted with a modern three piece suite comprising panel enclosed Bath with glass shower screen, tiled surround with feature tiled wall, side mixer tap, electric shower, low level WC with concealed cistern, vanity unit with wash basin, mixer tap, and storage cupboard beneath, chrome effect heated towel rail, walls tiled to dado height, double glazed obscured window, wood effect flooring.
Second Floor
Stairs up from the first floor landing, ceiling spot light, Velux window, door to:
Bedroom Four
A large double bedroom with 2 x Velux windows, ceiling spot lights, storage cupboards into the eaves, door to:
Ensuite
A beautifully appointed shower room, fitted with a modern three piece suite comprising shower cubicle with rain water shower head and body wash attachment, low level WC, wash hand basin with mixer tap, chrome effect heated towel rail, tiled walls and floor, Velux window, extractor fan.


