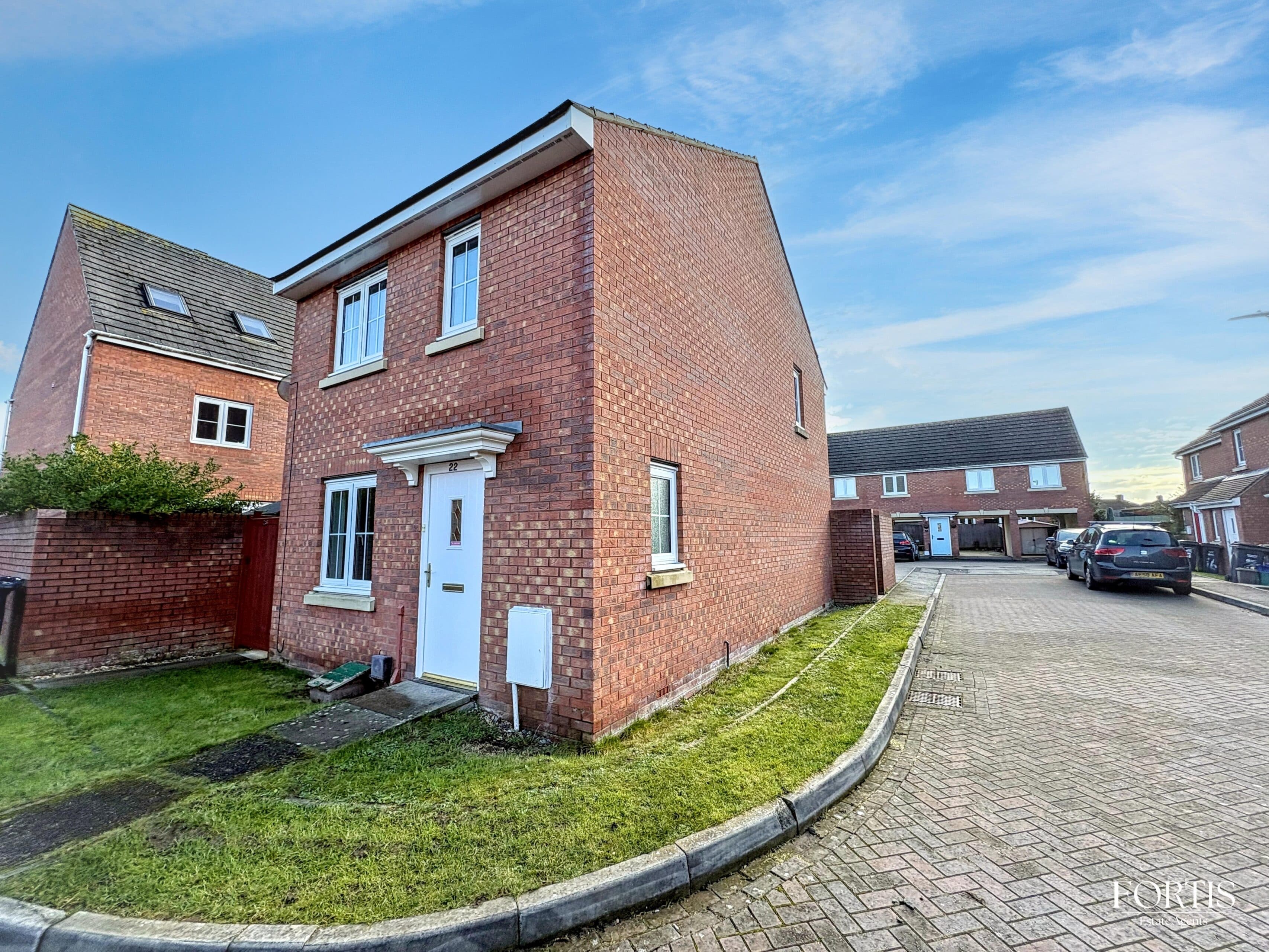This three-bedroom end-of-terrace home is well-positioned in a popular residential area and offers a spacious, flexible layout ideal for family living. The property benefits from two reception rooms, a good-sized kitchen with garden access, and an additional ground floor room with potential for conversion into a utility space or downstairs bathroom.
Upstairs, the home includes three well-proportioned bedrooms, a separate W.C. and bathroom, with scope to reconfigure into a larger family bathroom if desired. The interior features wood-effect flooring, built-in storage, and generous natural light throughout.
Outside, the property enjoys a lawned front garden with a central path and a large rear garden with decked seating area and AstroTurf lawn, fully enclosed for privacy. With excellent potential to add your own personal touch, this property represents a fantastic opportunity to create a comfortable and practical long-term home.
Entrance and Hallway
Entering through a front door with glass panelling to one side, you are greeted by a bright and welcoming hallway featuring wood-effect flooring, a wall-mounted radiator, and a ceiling light point.
The hallway gives access to the lounge, storage room and kitchen, as well as stairs leading to the upper floor.
Front Room
The front room is a versatile space, ideal for use as a study, lounge, dining room, or playroom. It benefits from a large front-facing window, a wall-mounted radiator, and a ceiling light point.
Lounge
The spacious lounge, located at the rear of the property, features large French doors which open directly onto the garden. Additional features include a wall-mounted radiator and a ceiling light point.
Kitchen
The kitchen is a well-proportioned and practical space, ideal for everyday cooking. It features a range of floor and wall-mounted cupboard units, an integrated electric oven with gas hob, a sink with mixer tap and draining board, and designated spaces for appliances. There is also a splashback, wood-effect flooring, and a ceiling light point. Natural light fills the room through a rear-facing window and door, which also provide direct access to the garden.
Storage Room
Accessed from the hallway, this room is currently used for storage but offers a versatile space with potential to be converted into a utility room or downstairs bathroom. It includes a built-in storage cupboard, a ceiling light point, and a front-facing window.
Landing
The landing at the top of the stairs provides access to all three of the bedrooms, as well as the w.c. and bathroom. There is also attic access via a hatch, and a ceiling light point.
Main Bedroom
The main bedroom, located at the front of the property, is generously sized and features two built-in storage cupboards, wall-mounted radiator, ceiling light point, and a large front-facing window filling the room with natural light.
Bedroom Two
The second bedroom easily fits a double bed and comprises a wall-mounted radiator, ceiling light point, and a large front-facing window filling the room with natural light.
Bedroom Three
The third bedroom is a great size, currently used as a nursery, which comes with a built-in storage cupboard. There is a wall-mounted radiator, ceiling light point, and a front-aspect window.
W.C.
The separate upstairs W.C. includes a low-level toilet with a push-button flush, part-tiled walls, wood-effect flooring, a ceiling light point, and a rear-aspect window.
Bathroom
The bathroom features a white suite consisting of a panelled bath with a wall-mounted electric shower and a washbasin with pillar taps. Stylish grey wall tiling, wood-effect flooring, a wall-mounted radiator, towel rail, ceiling light point, and a rear-facing window complete the space.
There is also great potential to create a more spacious and functional family bathroom by removing the wall separating the W.C. and bathroom.




