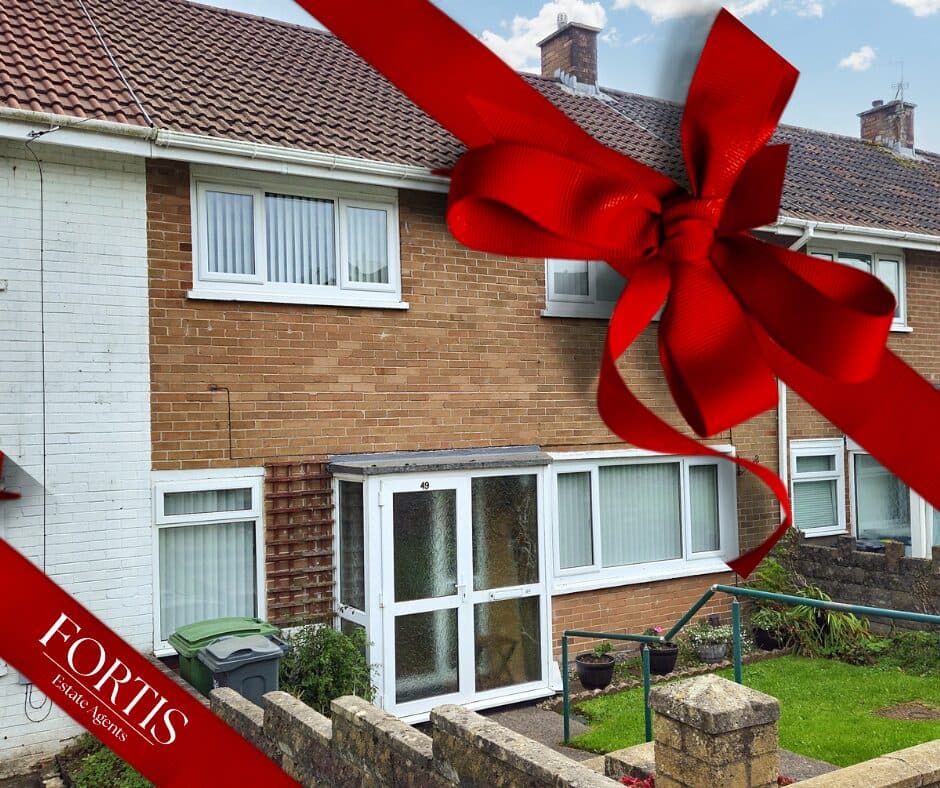A stunning 3-bed semi-detached house offering modern style and comfort, comprising spacious living area, modern kitchen with and stylish bathroom with walk-in shower and separate bath.
This beautifully presented three-bedroom semi-detached house offers a perfect blend of modern style and comfort, ideal for families or professionals seeking a contemporary home. The property boasts a spacious and inviting living area featuring a modern electric fireplace and large windows that flood the space with natural light. The heart of the home is a stunning modern kitchen, fully equipped with integrated appliances, sleek cabinetry, and elegant tiled flooring. French doors open directly onto a decked patio, seamlessly connecting the kitchen to a private rear garden that is perfect for entertaining, relaxing, or al fresco dining.
Additional highlights include a stylish bathroom with both a walk-in shower and a separate bath, providing a luxurious and versatile space for daily routines. Throughout the home, you'll find neutral decor and brand-new carpeted flooring, creating a fresh and welcoming atmosphere ready for personal touches. The property benefits from driveway parking and a neatly landscaped front garden for impressive kerb appeal. The secluded rear garden features decked and paved areas, garden storage, and privacy fencing, offering both security and tranquillity. This home truly combines modern convenience with comfortable, flexible living space.
Entrance Hall
Accessed via double glazed front doo, stairs to the first floor, door to:
Lounge / diner 13' 11" x 16' 2" (4.25m x 4.92m)
Double glazed windows to the front, wall mounted electric fire, ceiling light point, wall light points, double doors to:
Kitchen / Breakfast room 8' 6" x 13' 6" (2.60m x 4.12m)
A beautifully appointed kitchen, fitted with a modern range of wall and base level cupboard and drawer units with work surfaces over, inset sink and drainer with mixer tap, tiled splash backs, integrated electric oven and hob over with stainless steel cooker hood above, tiled flooring, 2 x wall mounted feature radiators, ceiling spot lights, double glazed doors and windows to the rear, door to:
Wc
A well appointed room, fitted with a modern low level WC, wash hand basin with mixer tap, and decorative tiled splash back, double glazed window to the side, ceiling light point, tile flooring, space and plumbing for washing machine/tumble dryer.
Bedroom One 14' 0" x 9' 2" (4.27m x 2.80m)
Double glaze front aspect window, ceiling light point, radiator.
Bedroom Three 8' 11" x 6' 9" (2.71m x 2.07m)
Double glazed window, ceiling light point, radiator.
Bedroom Two 9' 1" x 6' 11" (2.78m x 2.12m)
Double glazed front aspect window, ceiling light point radiator.
Bathroom 4' 1" x 9' 6" (1.24m x 2.89m)
A modern four piece suite comprising panel enclosed bath, walk in shower cubicle, low level WC, pedestal wash basin, ceramic tiled flooring, part tiled walls, ceiling light point, double glazed obscured window.
Loft 14' 0" x 16' 10" (4.26m x 5.14m)
Accessed via steps from the first floor landing, a very useful storage space with ceiling light point.
First Floor Landing
Double glazed side aspect window, ceiling light point, steps up to the loft, doors to:




