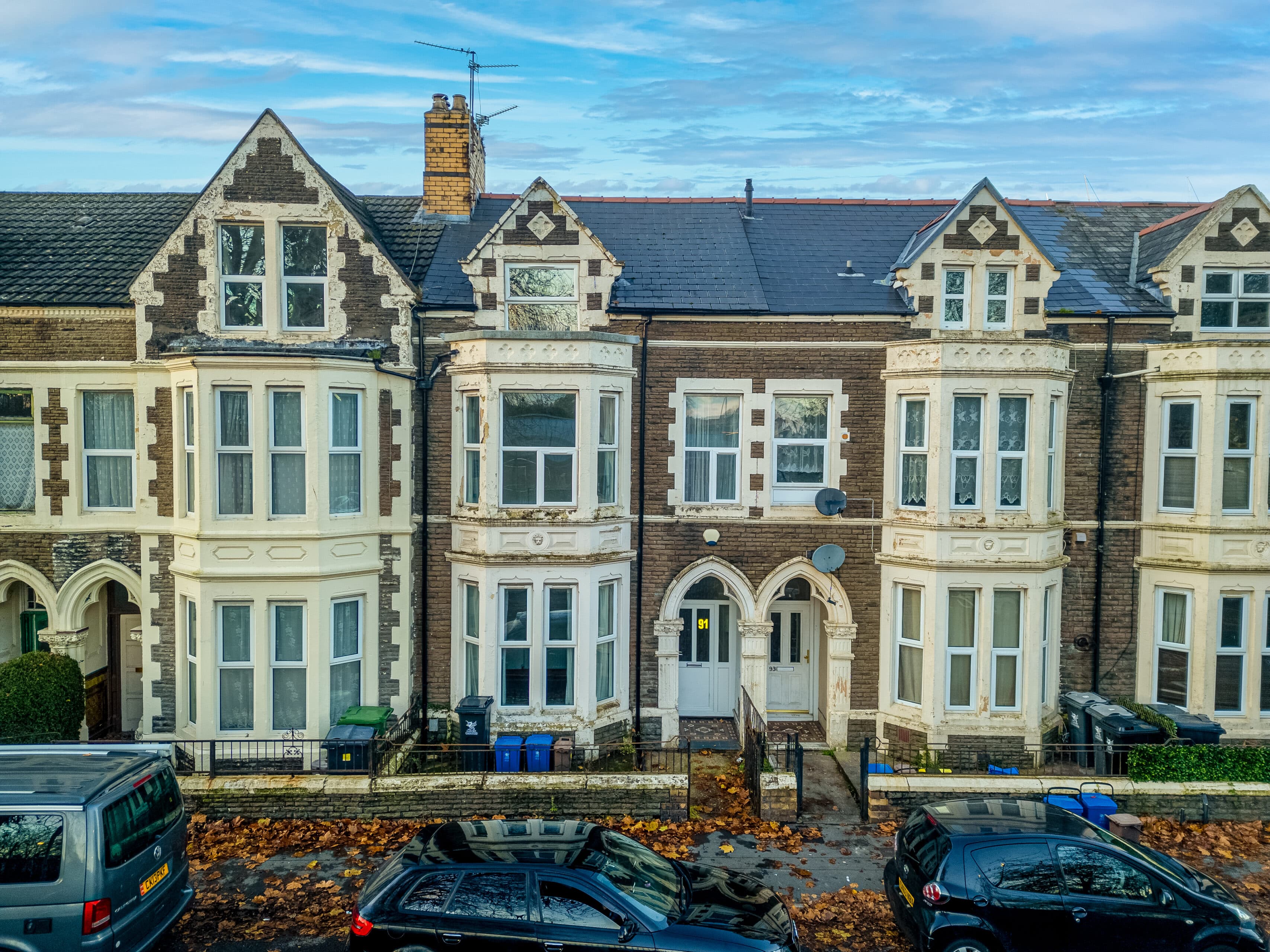Exquisite Five Bedroom Semi Detached family home with contemporary living spaces, modern kitchen, serene private garden and parking. Immaculate, luxurious residence in desirable locale.
Introducing this exquisite 5 Bedroom Semi Detached House nestled in a desirable locale. Upon entering, one is greeted by a seamless blend of style and practicality. The property offers a contemporary living experience, boasting multiple reception rooms, allowing for versatile living arrangements to suit the needs of the discerning homeowner.
The heart of the home is the modern kitchen, complete with integrated appliances, perfect for culinary enthusiasts and every-day meal preparation alike. Offering convenience and elegance in equal measure, the kitchen effortlessly transitions into the open plan dining area, creating an inviting space for gatherings with family and friends.
Entertaining is made easy with garden access from the dining area, leading to outdoor patio and seating areas with an "Outdoor Kitchen" being ideal for al fresco dining during warmer months. The property's large bay windows and skylights flood the interiors with natural light, creating a bright and airy ambience throughout.
Accommodation comprises five well-appointed bedrooms arranged over two floors, providing ample space for rest and relaxation. Two contemporary bathrooms ensure convenience and comfort for the entire household.
For added convenience, off-road parking for multiple vehicles is available, ensuring hassle-free arrivals and departures.
The property's private garden is a serene oasis, offering tranquility and space for outdoor enjoyment.
Boasting a perfect fusion of modern amenities and timeless charm, this property presents a rare opportunity for those seeking a sophisticated living space. Immaculately presented and meticulously maintained, this residence offers a luxurious lifestyle for the discerning buyer. With its convenient location and array of features, this property exemplifies stylish living at its finest.
Entrance Hall
A slightly larger than average entrance hall having been extended to the front and accessed via a composite front door with inset double glazed panel, wood effect flooring, radiator, ceiling light point, coved ceiling, door to understairs storge / utility cupboard, door to:
Living Room
Large, double glazed half bay window to the front, ceiling light point, radiator, wall mounted TV point, coved ceiling.
Guest WC
Low level WC, Wash hand basin with tiled splash backs, wall mounted boiler, radiator, tiled flooring, ceiling light point.
Dining Room
A spacious dining room with double glazed French style double doors out to the garden, ceiling light points, wall mounted feature radiator, doorway to:
Kitchen
A beautifully appointed kitchen, fitted with a modern range of wall and base level cupboard and drawer units with work surfaces over, marble effect work surfaces with contrasting marble effect splash backs, inset composite sink and drainer with mixer tap, integrated electric double oven, integrated combi grill, 5 ring gas hob with extractor above, space for fridge freezer, integrated dishwasher. double glazed rear aspect window, ceiling spot lights.
First Floor Landing
Double glazed side aspect window, ceiling light point, stairs to the second floor, doors to:
Bedroom One
Large, double glazed half bay window to the front, laminate wood flooring, radiator, ceiling light point.
Bedroom Two
Double glazed window to the the rear, radiator, ceiling light point, coved ceiling.
Bedroom Three
Currently used as an office with double glazed front aspect window, ceiling light point, coved ceiling, radiator.
Bathroom
A modern four piece suite comprising panel enclosed bath with mixer tap and shower attachment, tiled surround, low level WC, pedestal wash basin, corner shower cubicle, tiles on two sides with curved screen doors, double glazed rear aspect frosted window, ceiling light point, coved ceiling, wood effect vinyl flooring, chrome effect heated towel rail.
Second Floor Landing
Side aspect double glazed window, ceiling light point, doors to:
Bedroom Four
Large, double glazed window to the rear, laminate wood flooring, radiator, ceiling light point.
Bedroom Five
Currently used as a dressing room with part pitched ceiling with 2 x velux windows, laminate wood flooring, radiator, ample space for wardrobes.
Shower room
A three piece suite comprising walk in shower cubicle, tiled on three sides with glass screen door and electric shower, low level WC, pedestal wash basin with tiled splash backs, vinyl flooring, radiator, double glazed frosted window.


